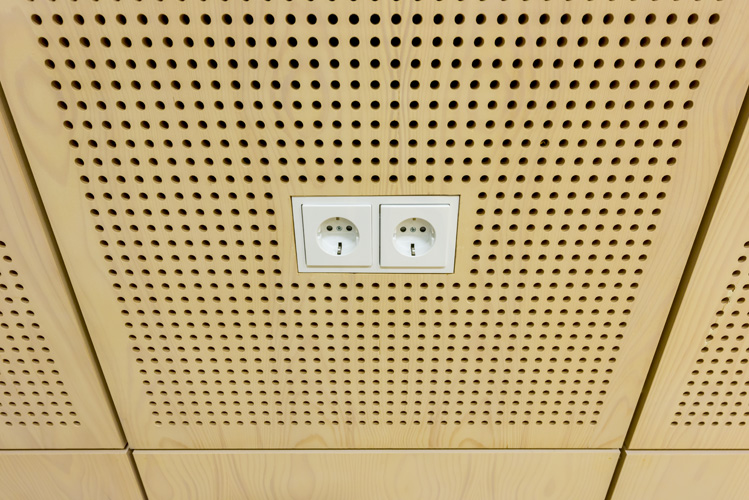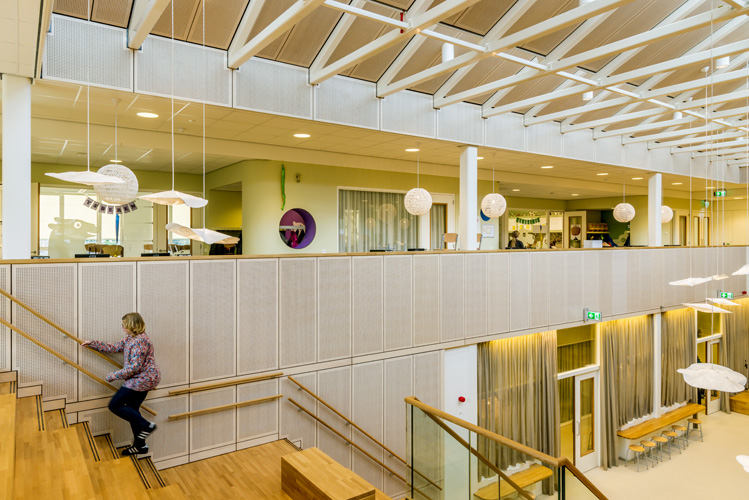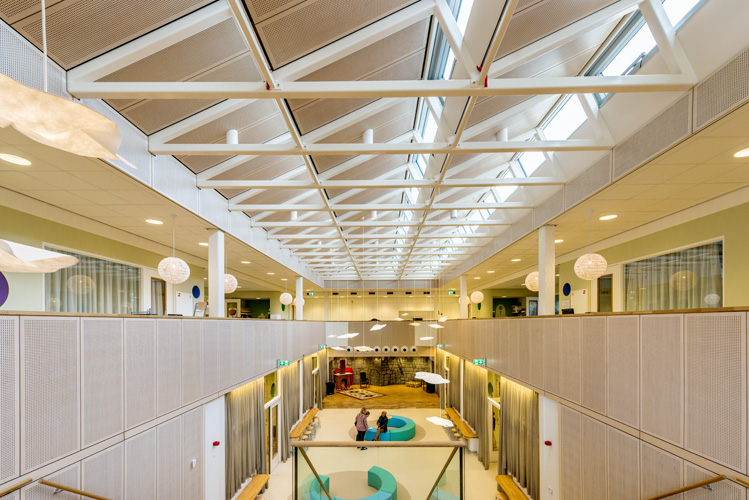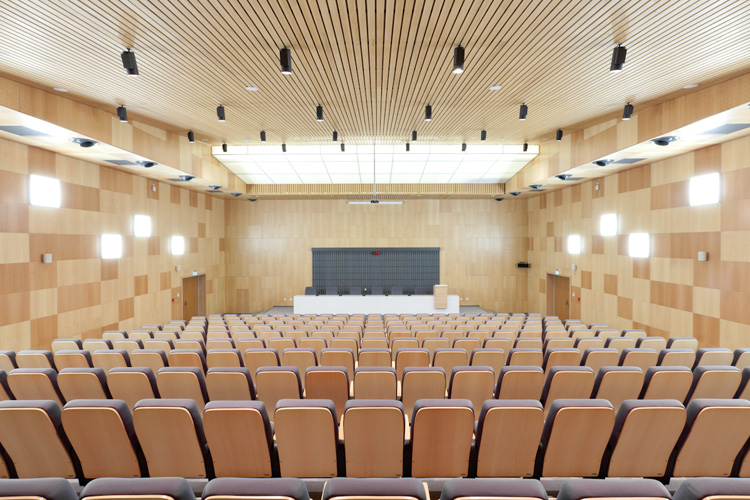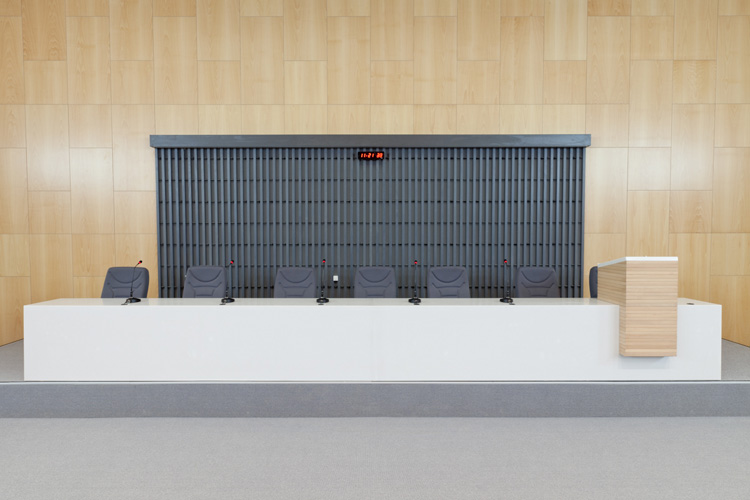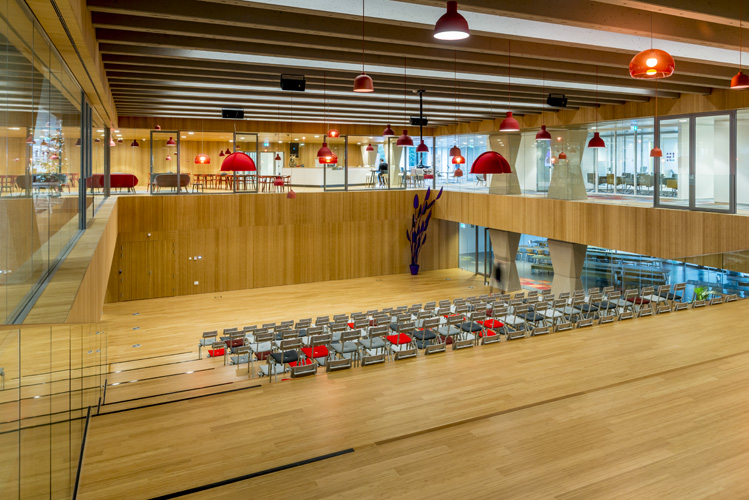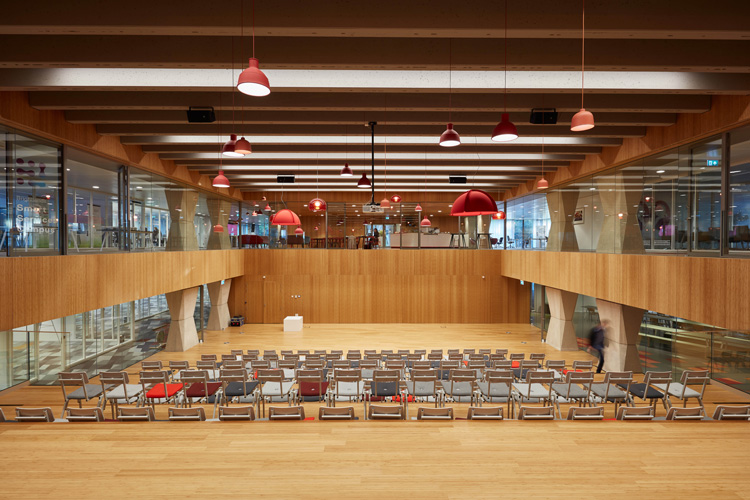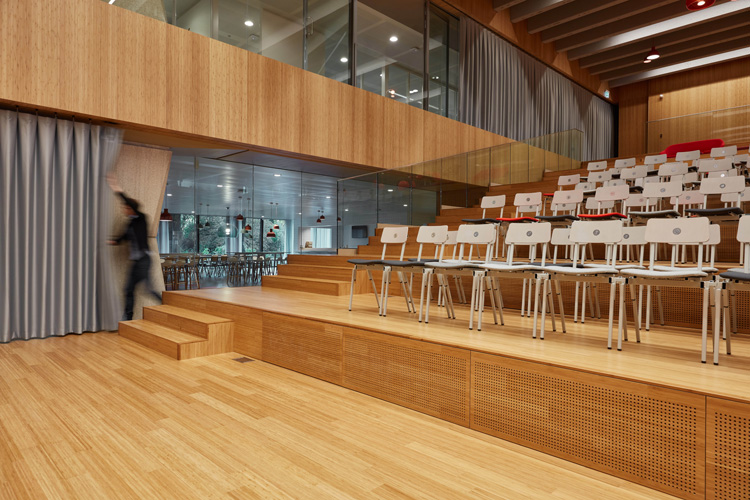
Lawapan® Wall
Custom panels project orientated
During the design of a new construction and modernisation, walls and ceilings typify the appearance. And as part of the construction important for fire safety and acoustics. Lawapan® consists of a program of ceiling panels that meet all the requirements. The core of the Panel consists of MDF engineered solid wood (ESW) with a decorative top layer on the visible side. The acoustics is achieved by flat (plain) panels for reflection and by panels with round or oval perforations for absorption. Dimensions and implementation tailored to the project. Easy to install on the construction site and maintenance free.
The program was created in collaboration with architects and installers. This is the starting point: versatile, practical, eye for detail and cost efficient by clever use of raw materials and assemble with T-profiles. This has resulted in two models for the wall. In addition, there are also four models developed for ceilings.
Available in 2 models
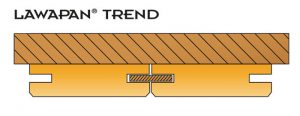 At TREND the edges are with a bevel all around and the panels are fitted with a 0,8 mm of space (seam) between the panels. A HDF strip connects the panels and strengthens the construction.
At TREND the edges are with a bevel all around and the panels are fitted with a 0,8 mm of space (seam) between the panels. A HDF strip connects the panels and strengthens the construction.
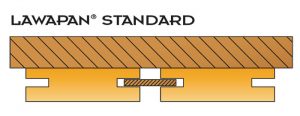 At STANDARD the edge finish is in wood veneer, melamine or decor of RAL/NCS colour and the mounting distance of your choice 5, 10, 15, 20 or 30 mm after installation. A connection strip is placed between the panels. Optionally equal to the visible side of the Panel or in a contrasting colour.
At STANDARD the edge finish is in wood veneer, melamine or decor of RAL/NCS colour and the mounting distance of your choice 5, 10, 15, 20 or 30 mm after installation. A connection strip is placed between the panels. Optionally equal to the visible side of the Panel or in a contrasting colour.
Lawapan® offers architects freedom of design
- top layer: veneer/melamine HPL – décor/Cork
- finish: colour stain/lacquer mat or gloss/RAL or NCS colour.
- size: modular or tailored to the project.
- implementation: in lowered system ceiling optionally concealed, semi-concealed or concealed.
- acoustics and lighting: many designs available and integrated lighting.



